|
PLEASE NOTE:
THE PICTURES ON THIS PAGE MAY TAKE A MINUTE OR TWO TO LOAD,
PARTICULARLY ON DIAL-UP.
Our vision was to create a modern, welcoming,
multi-purpose space for the work of God’s Kingdom through:
-
Continuing and expanding the Church’s youth
and children’s ministry
-
Developing new community-centred projects to
serve the needs of Clacton
-
Working together with other community
groups, to enrich the lives of those around us.
|
Click
here to see the development of the Atrium in pictures |
Dedication of the site of the new Atrium on
Sunday 25th October
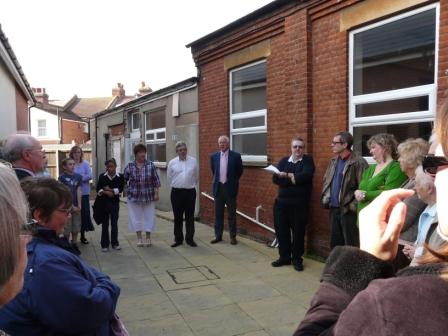
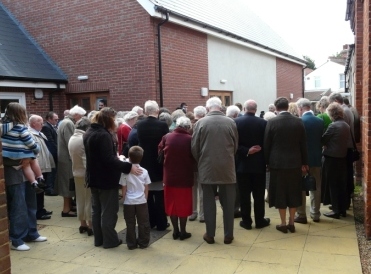 |
November 2009
|
Following a dedication of the site of
the Atrium after the morning service on Sunday 25th October (below)
building begins this month with completion in January 2010.
The Atrium will provide an indoor link between the Welcome Hall
(completed in 2007) and the older Fellowship Hall at the rear of our
Church site. This is another exciting phase in the life of our
fellowship, brought about by the generosity of a significant
donation from a Church member and by grants from charitable trusts.
We thank God for his provision of enabling this generosity which has
made this new phase in our Church life possible - especially so, as
we could never have expected to be able to construct the Atrium so
soon after the completion of the Welcome Hall (Phase 1 of the
project). Praise Him! |
March 2008
|
Our Architect and Quantity Surveyor
have begun to plan and cost the Atrium. We are approaching
charitable trusts in the hope that they will be able to support us
financially in this next exciting phase. |
January 2008
|
We are given the news that we are likely to be in a
position to construct Phase 3, the atrium of The Welcome Centre,
within two years. This is incredible news, for which we give
thanks.
Since the opening event of
Phase 1 (below), the fellowship have not stopped working on the
older parts of our buildings (Phase 2). The Fellowship Hall
has been refurbished and also now has a kitchenette. Through the generosity of Youth Grants, we have been able to
refurbish the stage in the Fellowship Hall, complete with lighting
and sound console, giving the young people the facilities and space to put
on shows or concerts. Another Youth grant was used to
develop a new Internet Lounge in which the youth can meet and relax and make
use of the computer facilities available there.
|
|
|
|
|
Saturday 7th July 2007
Thanksgiving Service
& Opening Event
We were thrilled to welcome a number of special guests
and friends old and new who joined us for our Thanksgiving and Opening
Service for on Saturday, 7th July 2007
|
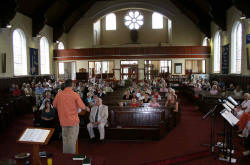
We were delighted to welcome back our
former Minister, Stephen Biddall, who spoke at the Thanksgiving
Service |

Watched by Members & Friends, the Treasurer of the
Welcome Centre Project was invited to cut the ribbon at the Official
Opening.
|
|
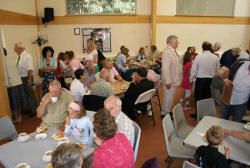
The Welcome Centre buzzed with conversation and
activity during a splendid tea. |

The project time-line and, bottom
left, a Certificate of Merit that we were very proud to receive for
our project, presented to us by the Essex Environment Trust
(click on
this picture to see a larger version) |
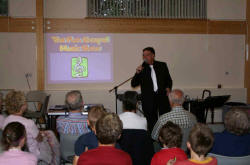
Bob Eagle (a former member of PABC)
entertained us with laughter and song
through his 'Fun Gospel Music Show'
www.bobeagle.co.uk
|
|
The four
photographs (right) show The Welcome Centre (Phase 1) as it now
stands, in regular use by the public from our local community.
We
were been pleased to welcome the National Blood Service as our first
public users
for some of their blood donation sessions in Clacton.
We
now also host many other Clubs and organisations, and welcomed our
first two Residential Youth Camps during the School Summer holiday in
July & August 2007.
In
addition our own Youth and Church organisations are able to make very
good use of the Welcome Centre. |
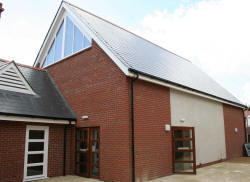 |
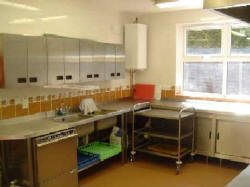 |
|
 |
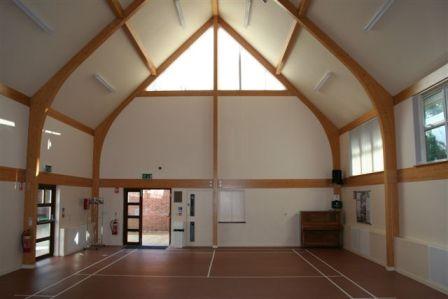 |
Easter Sunday
16th April 2006
&
Easter Sunday
8th April 2007
|
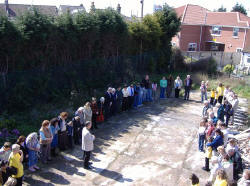
We re-dedicated the site in a short ceremony on Easter
Sunday 16th April 2006 (below), after which building began.
|
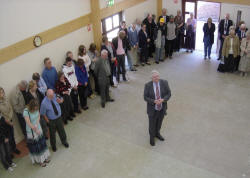
One year later, on Easter Sunday 8th April 2007, we
held a dedication ceremony in the hall, just prior to it first coming
into use. |
22nd September 2006
|
We took over possession of the building from
Stroods, the Contractors - Phase 1a is complete! We waited very
patiently for a long time to get this far. But 'The Welcome
Centre' was not quite ready for use.
Phase 1b - the fully fitted kitchen, vinyl safety
flooring, blinds and decorating all took place a little later, when
we were confident that we had raised sufficient funds to allow us to
continue with these.
|
8th August 2006
Inside the Welcome Centre lights
were now installed and outside the scaffolding had gone and the new
kitchen roof made the first link between the new and the
old buildings. |
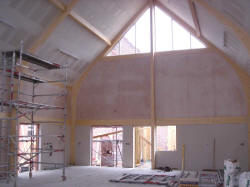 |
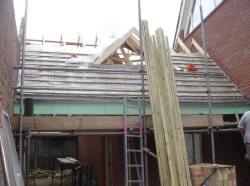 |
27th July 2006
The window frames went in and the brickwork
meets the roof & fascias. Progress was rapid, but really discernable in photographs at this point. We sought
prayer as we went into the Autumn bidding round, asking charitable trusts to
consider supporting us financially with the next Phase 1B - fitting of
the kitchen, safe floor coverings throughout, window blinds and internal decorating. |
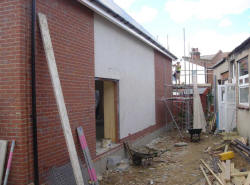 |
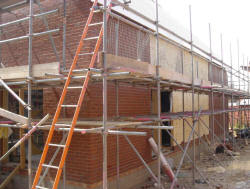 |
w/c 17th July 2006
The outer brick walls started to rise & the large triangular top
windows have been installed. Those were definitely men on the
outside scaffolding, not a new breed of giant sea-gull on the
window-sill! The ceiling inside was ready for painting. |
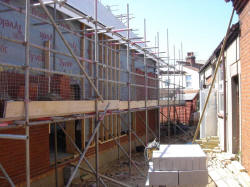 |
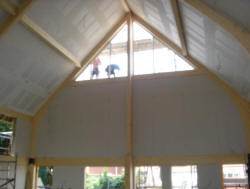 |
Early July 2006
The
kitchen floor was insulated and the store (far right) both began to
take shape from ground level. |
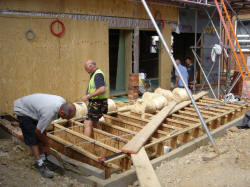 |
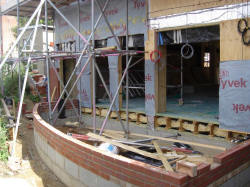 |
28th June 2006
The roof was complete, the floor
was
laid and the whole project really began to take shape, as presented
to us by site foreman, Chris (right). Well done, lads! |
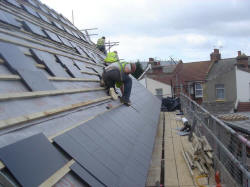 |
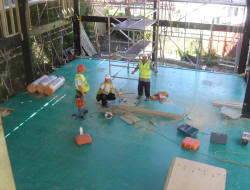 |
Tuesday 19th June 2006
Over the last week, the
rafters and roof were taking shape . Some thought we
were exaggerating when we said that access was difficult (far right) - 10
out of 10 was the score for this driver!! |
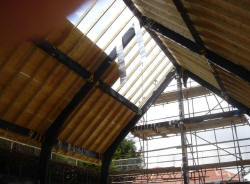 |
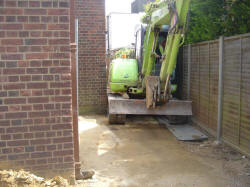 |
Tuesday 6th June 2006
The sun continues to shine on
'The Sunshine Coast' as left, the penultimate portal frame was
installed. Far right, the aerial view from the 'cherry picker'. |
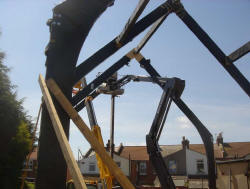 |
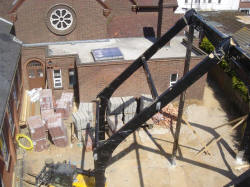 |
Friday 2nd June 2006
The week started out very wet
(again), but with the first days of Summer came part of the portal
frame (structure beams). Despite what the picture (right) suggests,
and contrary to popular belief, the
new hall is not taller than the church itself! |
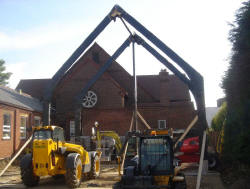 |
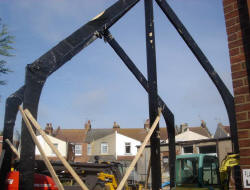 |
Tuesday 30th May 2006
Who sneaked out to have
a look then, Denis? The delivery of the bricks, breeze blocks & timber
was quite a feat in our small driveway. We can't begin to think of
the traffic chaos in Pier Avenue as the lorry took time to reverse its
way in! |
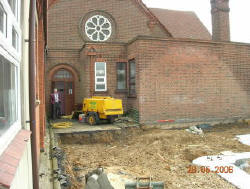 |
 |
Thursday 25th &
Friday 26th May 2006
Despite yet more foul
weather (we wondered whether the sun would ever shine again!) concrete
was poured in to
make solid foundations. |
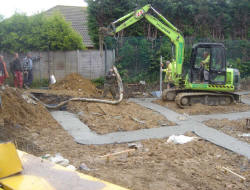 |
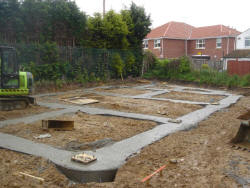 |
|
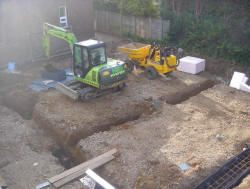 |
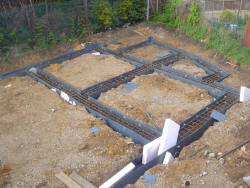 |
Saturday 20th May 2006
After all the rain, it stayed dry long enough in this
week for the foundations to be dug out and the steelwork inserted
ready for the concrete to be poured in. We felt compelled to use
this rare opportunity to relate the progress of the project to the
biblical teaching of the need for good foundations! |
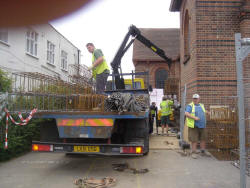 |
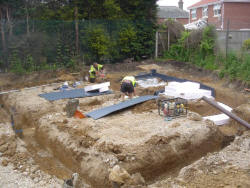 |
Monday 8th May 2006
it rained relentlessly and
the site more resembled a bog or pond than a building site!
Wellington boots and their owners were sinking fast, and the plant was
at risk of doing the same. Progress was very difficult for
everyone but despite all the difficulties, the pile driving got
finished almost on time.
When the piling machine was working, the trophies in
the cabinet in the existing school hall (above left) vibrated and the
lights in the Friendship Lounge at the front (street side) of the
church were rattling. So there was a bit of
noise and movement, but it was not as bad as we feared it might be. |
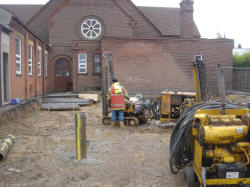 |
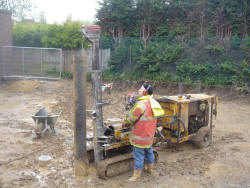 |
|
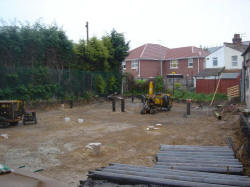
6th May 2006 |
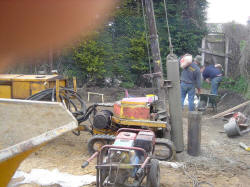
4th May 2006 |
|
The site was measured out and the auger brought in to
start its work (far right). Underground the site is quite a
challenge. Looking at the picture below right, the left hand
side of the site has a layer of bedrock and the holes drilled by the
auger were extremely dry & very, very hard, yet on the right hand side
the piling holes were full of water from the water table!
|
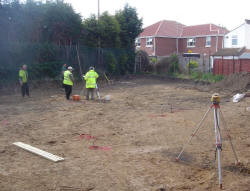
28th April 2006 |
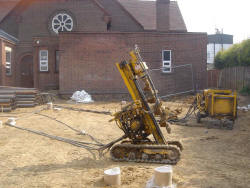
4th May, 2006 |
|
The narrowest point of the access to the site was just 2
metres wide (6' 6") - see the gap between the building and the fence
in the picture below left. The clearance and construction was
therefore quite a challenge for building contractor, architect and
quantity surveyor. Everything, plant, materials, etc. - all had
to go through the gap. The site was cleared by a mini-digger
(below right) which when it went through the gap had 1/8th of an inch
to spare! (see the pictures further up) |
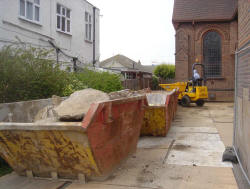
April 2006 |
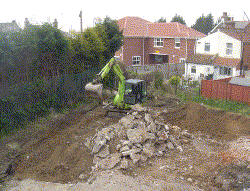 |
New challenge
In 2000, our Church fellowship sensed the Lord challenging us to “build
for the future”. Our Church centenary was only a couple of years away (in 2002)
and our youth
hall was ninety years old and in a poor state of repair – we felt that
God was leading us to undertake a building scheme to provide good quality
space for future ministry and to benefit the community. We have been lovingly and generously supported by
charitable trusts, other Baptist churches in the Eastern Region and
further afield, by friends and supporters in Clacton and the wider area of
Tendring, and most generously and sacrificially by our own friends and
members. We worked with an Architect and Quantity
Surveyor, and had loans approved.
This first Phase 1 & 1(a) brought the completion of our new
multi-purpose Community hall and Phase 1(b) the fully fitted kitchen,
blinds and vinyl flooring for the hall, cost us a little over £400,000 in
total. Phases 2 (The Atrium - now under construction (costing around
£220K) involves building an “atrium” over the central outdoor area
between the original buildings and the new Welcome Hall. The
refurbishment of surrounding rooms has also taken place (refurbishment
of an original hall to include a new stage, and lighting/sound console,
a new kitchenette and a Internet Lounge. Phase 3 will involve the
total refurbishment of old toilets and a lounge to create a shower &
toilet block which will include a wet room for the use of the disabled.
Definitely a "mission" project
This is very definitely a “mission” project. The idea is not merely to
build a Church hall – we want to create a modern space that will be of
real benefit to the local community. We envisage a wide range of
activities going on there – perhaps a luncheon club, or a drop-in centre,
baby clinics, toddler groups, youth activities - building on some of the
work that is already going on at Pier Avenue, and opening up new avenues
of service and mission. We would like to create a network of partners,
with whom we can work to make Clacton town centre a better place – making
God’s love known.
The Welcome Centre was completed and available for use
in the Spring/Summer 2007. We enjoyed a formal Service of
Thanksgiving and Opening Ceremony on Saturday 7th July 2007. The
site of the new Atrium was dedicated after the morning service on 25th
October 2009 and construction takes place between November 2009 and
January 2010. Please
pray for us, that God will continue to enable us to fulfil the vision he
has given. Our Church is over 100 years old – now we are “building for the
future”, having put up a structure that will still be making a difference
in generations to come.
|
![]()
![]()